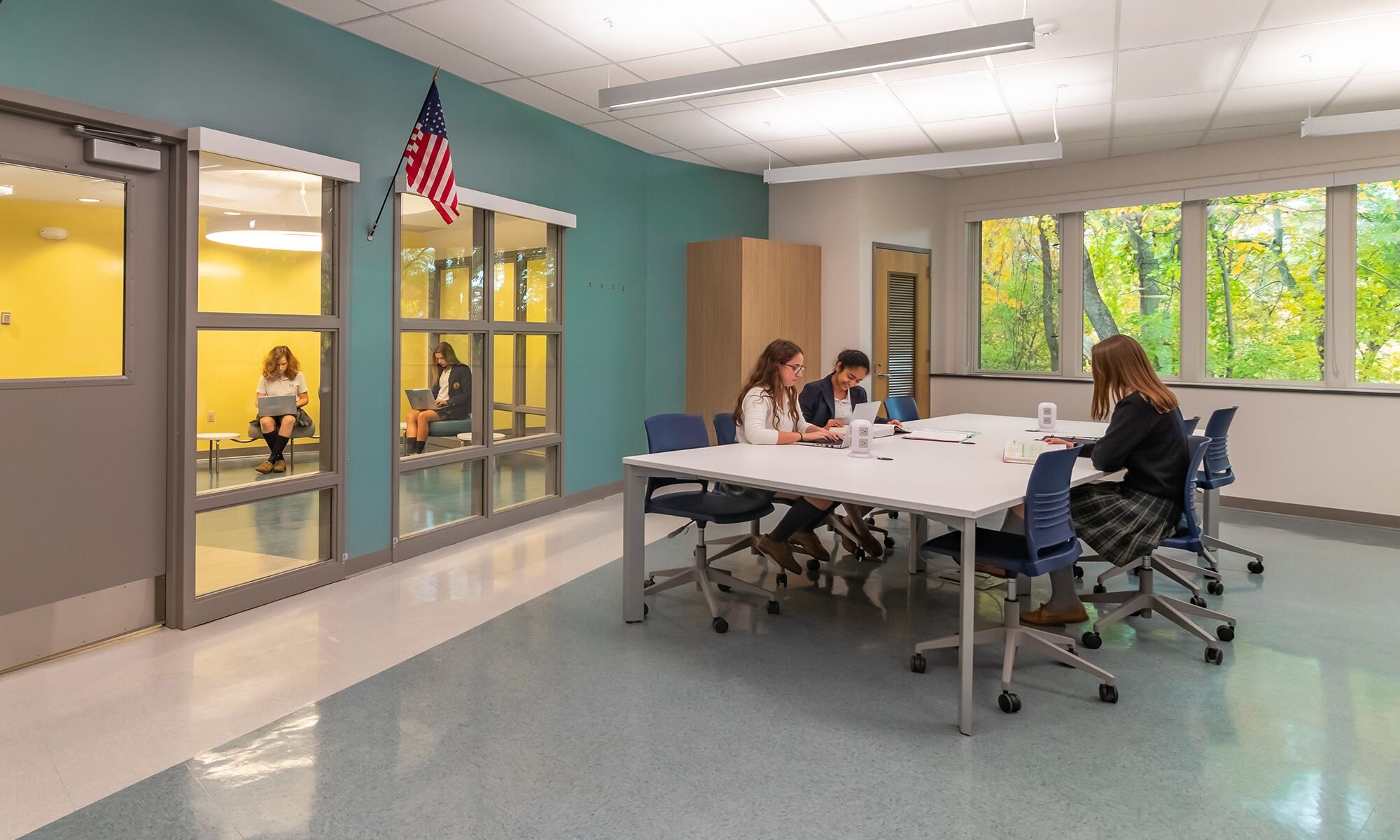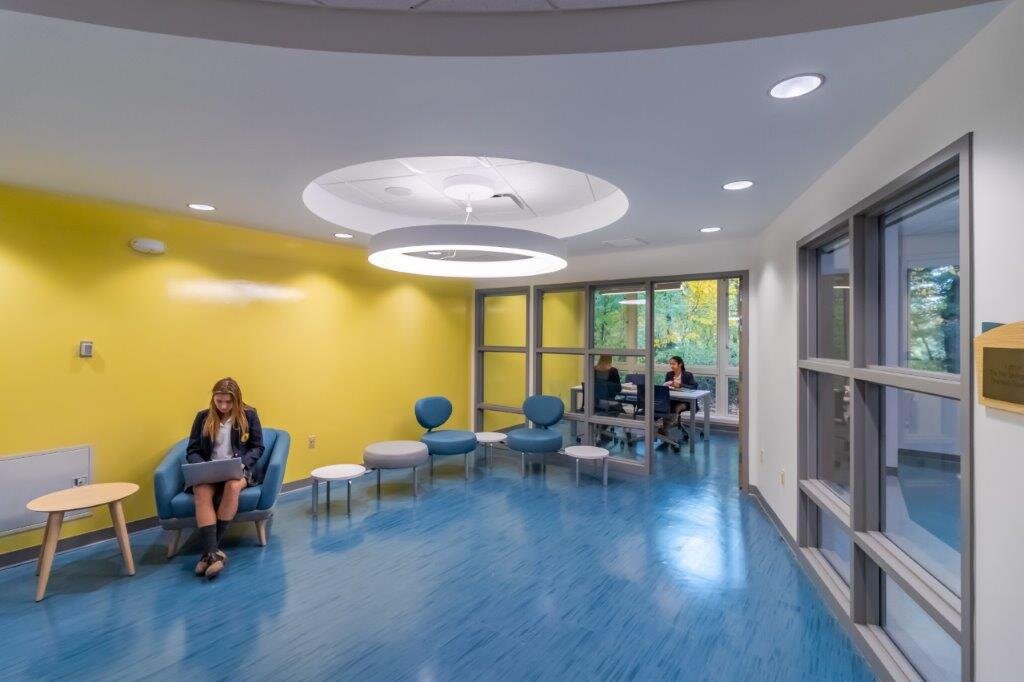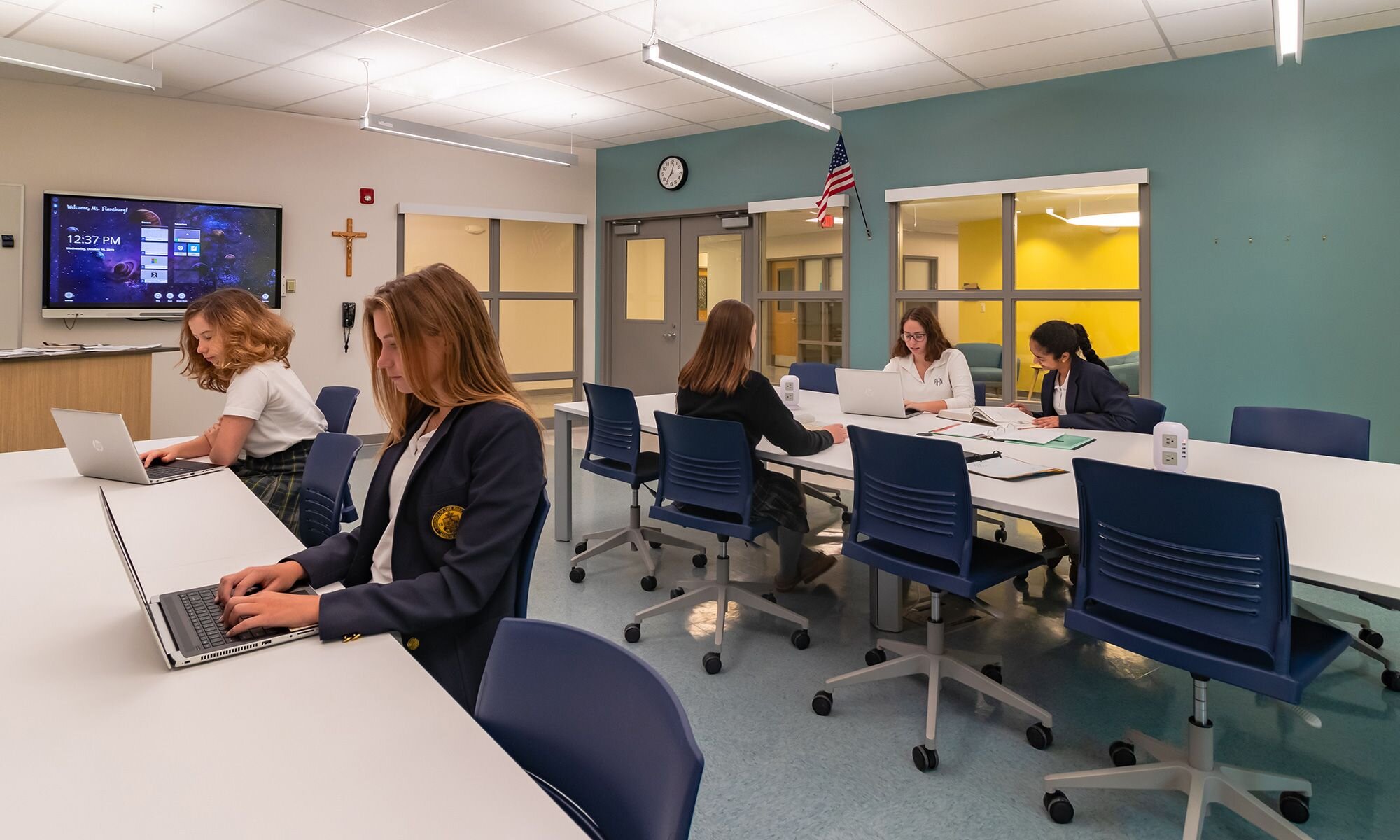Acting on a well-planned project, one phase at a time, to modernize a deeply rooted academic institution
From Study to Implementation
The feasibility study provided options to modernize the existing facility to create spaces that reflect the deep history of the Academy of the Holy Names while addressing 21st century educational pedagogical trends and the Academy’s academic rigor.
Early Concept Sketches
Concept sketches that look five to ten years out.




Long-term Planning and Implementation
Albany, New York
After completing a long range facilities plan, the Academy of the Holy Names moved into a capital campaign to fund phase 1 - renovations to the 1960’s north classroom wing and a new entrance. Renovations stripped the building down to its bare structural components and reconstructed a modern technology-rich facility that supports active learning.
Program space:
8 Reconstructed Classrooms
Physics Lab
Small Group Break-Out Rooms
When completed, phase 1B will provide a new enclosed main entrance and student gallery, secure entrance vestibule, improved safety and security measures, and a long overdue modern identity while remaining true to tradition.
Principal-In-Charge: Tina Mesiti-Ceas; Engineering Principal: Daryl Mastracci; Architect of Record: CSArch
Client: The Academy of the Holy Names
Size: 9,000 square feet
Completion Date: 2019











