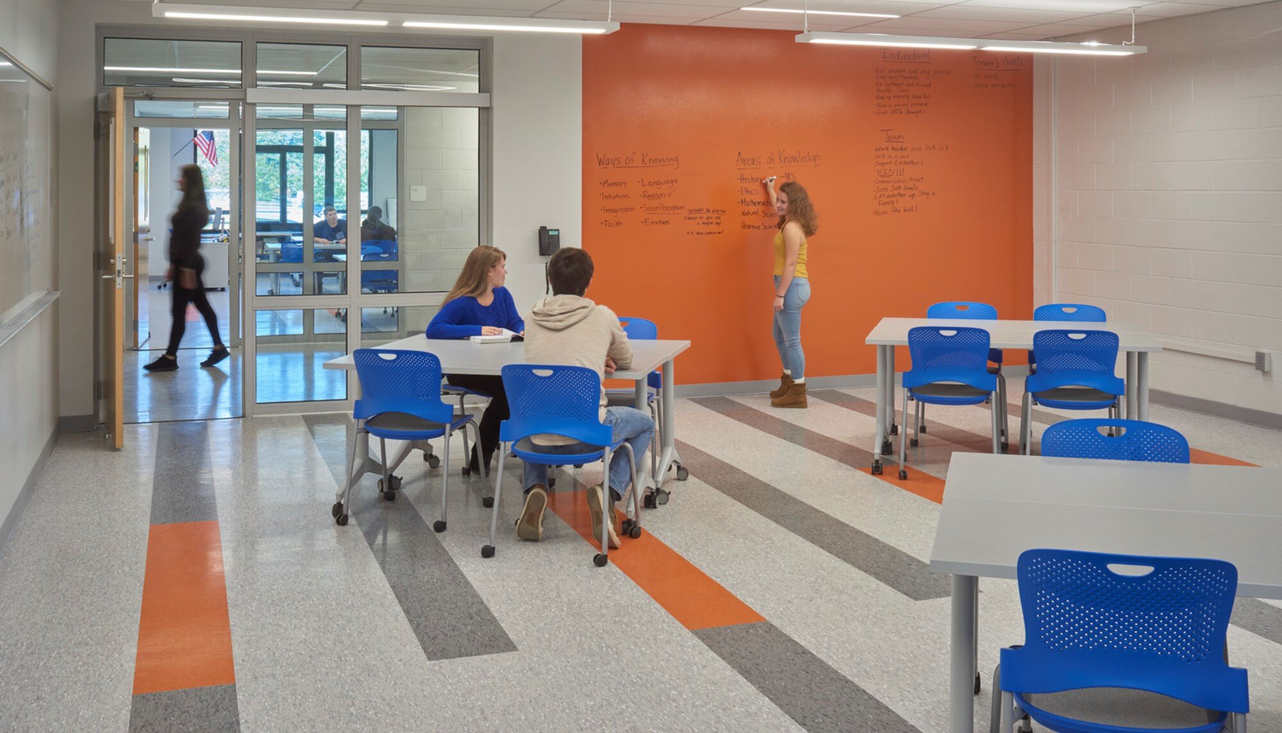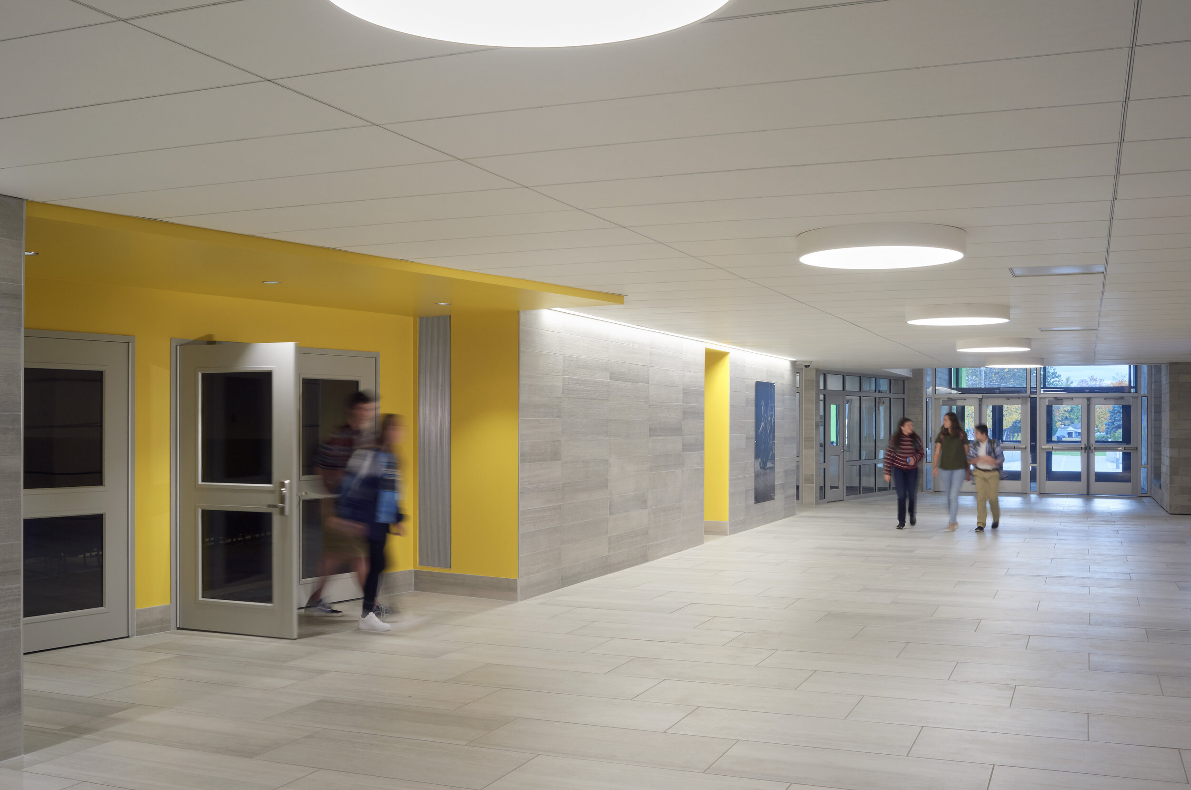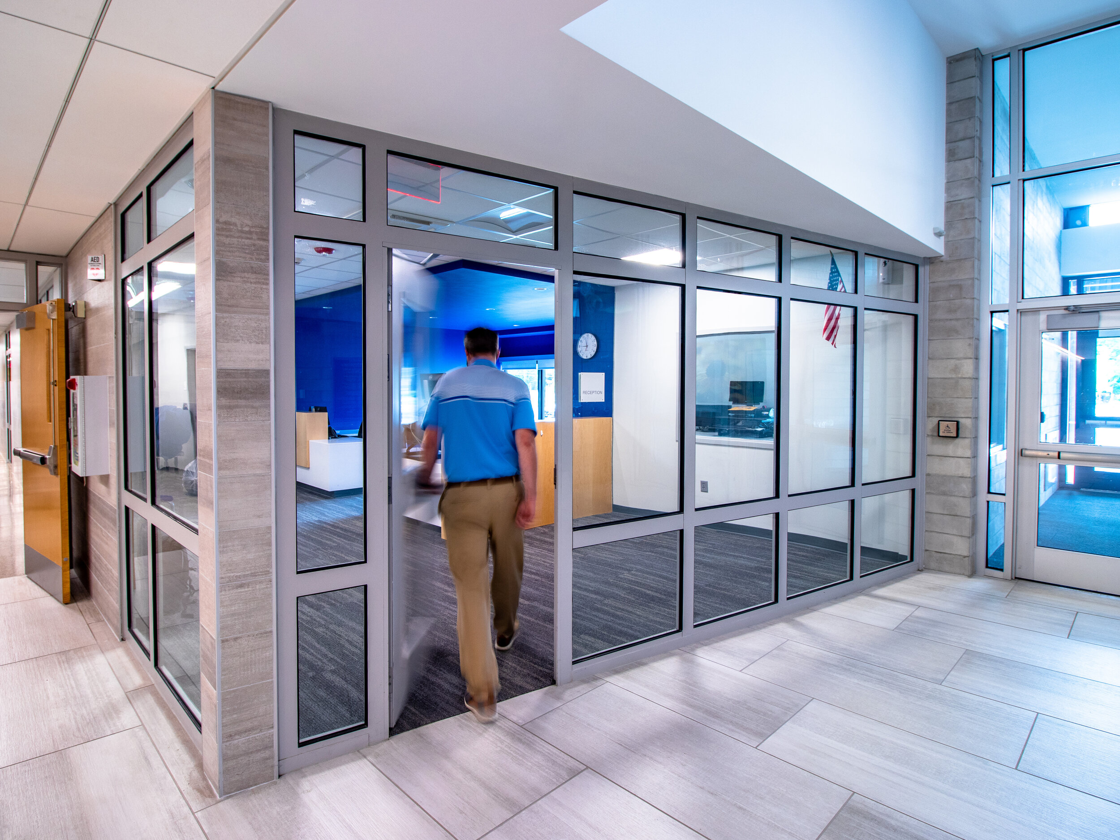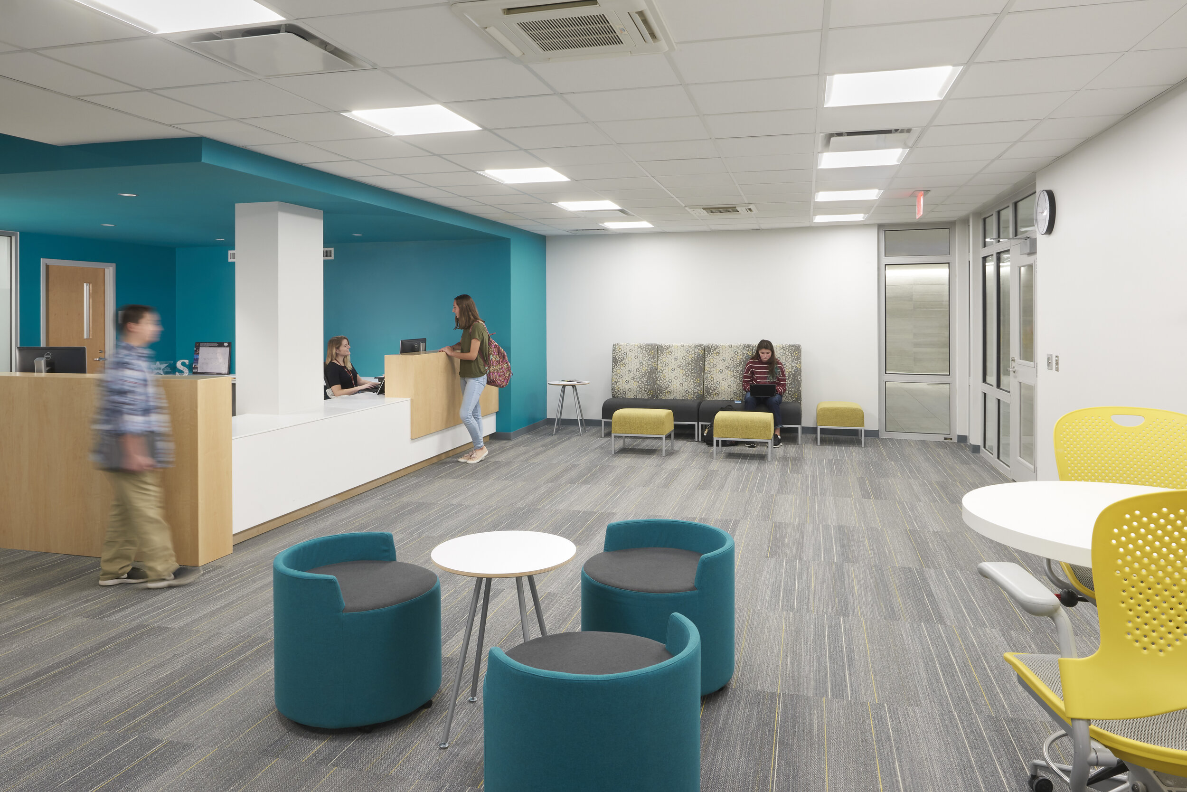“I am very excited with your design of the high school. I was not expecting the music area, in particular, to be designed in such an interesting and innovative way. Very exciting. I know that there is still lots of work to do, but yesterday's presentation of design strategies for these areas was outstanding.”
- Douglas Huntley, Ed. D., former Superintendent of Schools, Queensbury Union Free School District
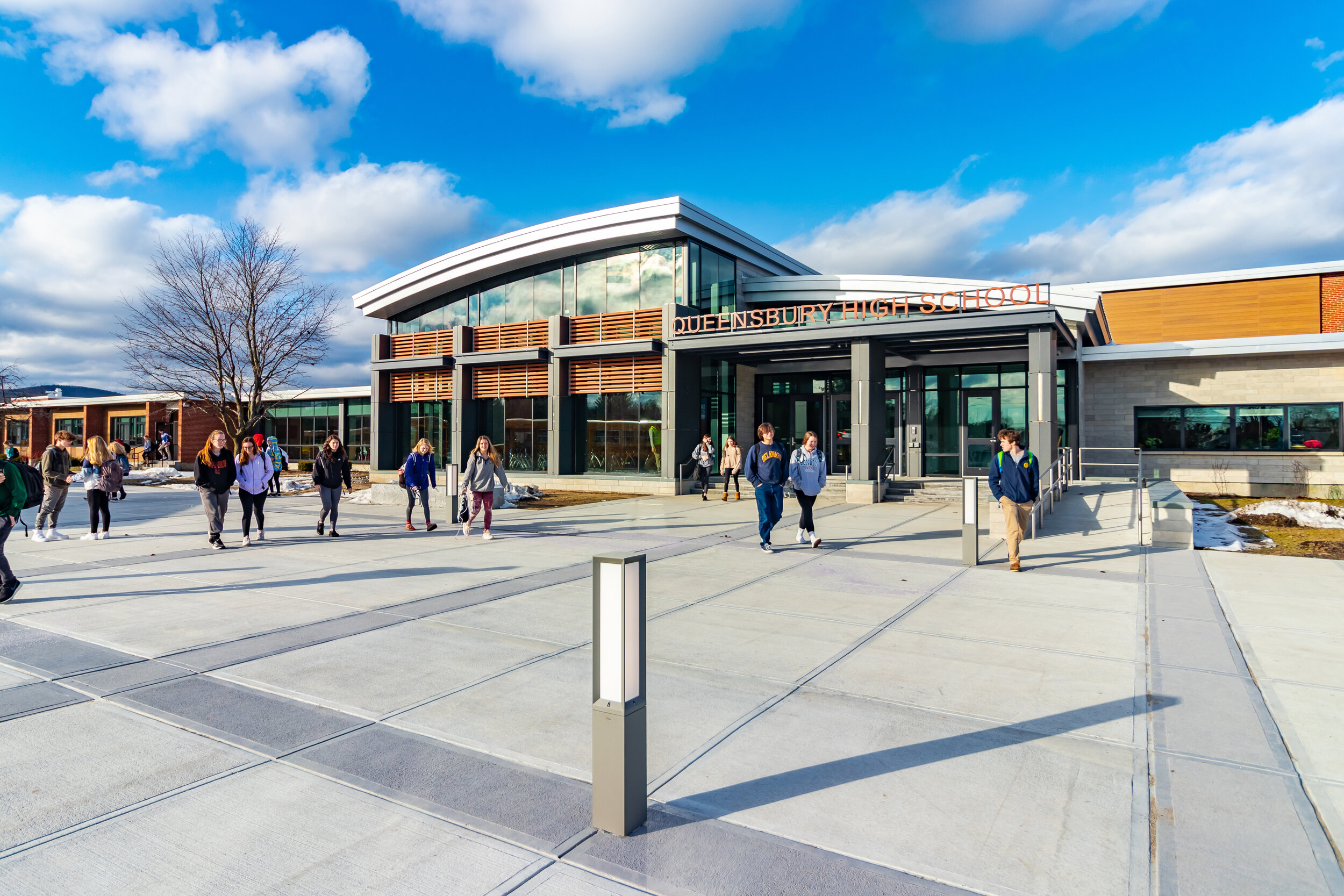
Innovation
Three instructional communities for Humanities, STEM, and Fine and Performing Art brought together by interdisciplinary innovation labs.
Media Center
The hub of learning and gathering equipped with multiple zones for independent and group learning, study and social gathering.
Student and Community Engagement
Reorganized instructional communities revolve around a new central hub of the school and community made up of a new media center, community room, lobby, gallery and student support suite.
High School Legacy Project
Queensbury, New York
High School Transformation
The $39.7M redesign project focused on instruction, energy and safety & security. The facility was reorganized to create three interdisciplinary instructional communities for Humanities, STEM, and Fine/Performing Arts, and a collaborative Innovation Lab that brings the three disciplines together. Multi-function open classrooms support active learning through modern technology and flexible furniture.
School safety and security improvements included centralized community-use areas, a more secure school entrance with locked vestibules, clearer sight lines in student areas, and relocated media center and student support services to the building’s center.
Program space:
New Entrance, New Community Room, and Renovated Main Office
Library/Media Center, Gallery and Lobby, and Student Support Suite (Guidance, Counseling, School Psychology and Nurse Suite)
Innovation Center: Technology Labs, Tiered Classrooms and Break-Out Rooms
Renovated Classrooms
Art Studio Suite and Music Suite
New Chemistry Lab
New Gymnasium, and Renovated Locker Rooms, Team Rooms and Athletic Offices
Design Principal: Tina Mesiti-Ceas; Engineering/Lighting Design Principal: Daryl Mastracci; Architect of Record: CSArch
Photography courtesy of David Lamb
Client: Queensbury Union Free School District
Size: 211,000 square feet
Completion Date: 2019
Award: AIA Eastern NY Design Award








