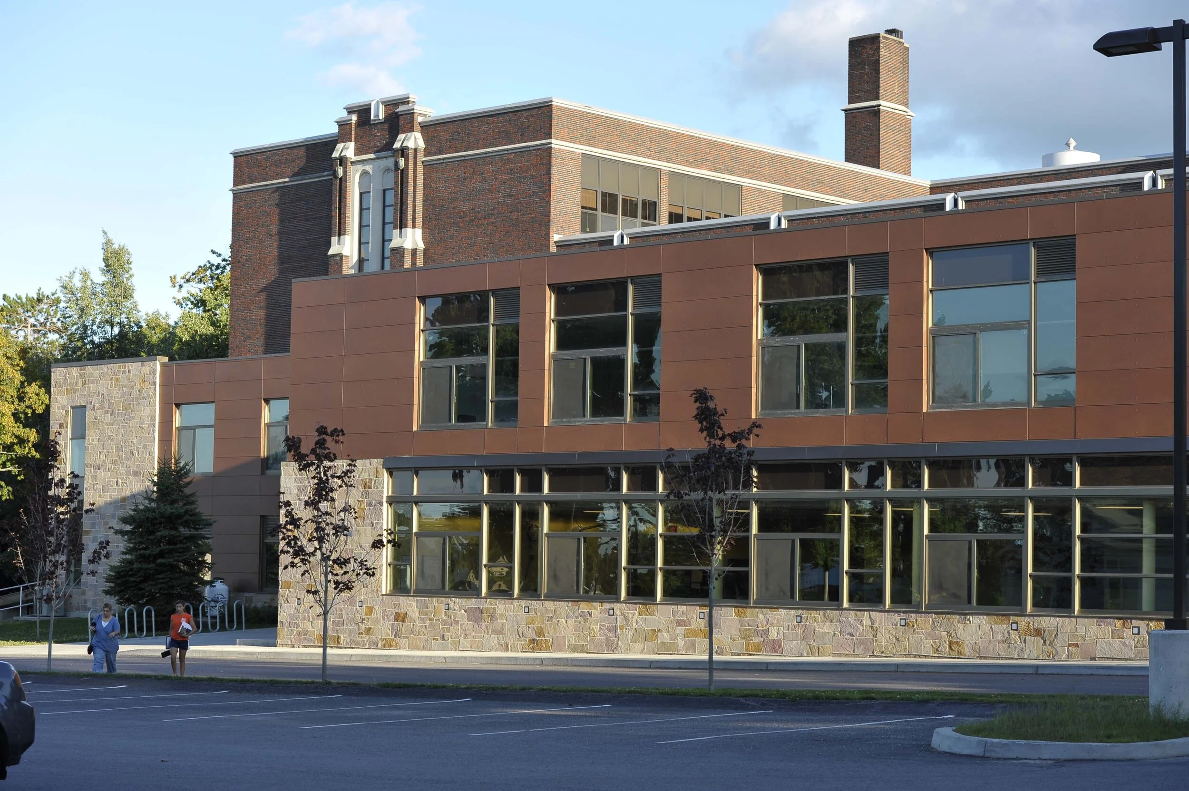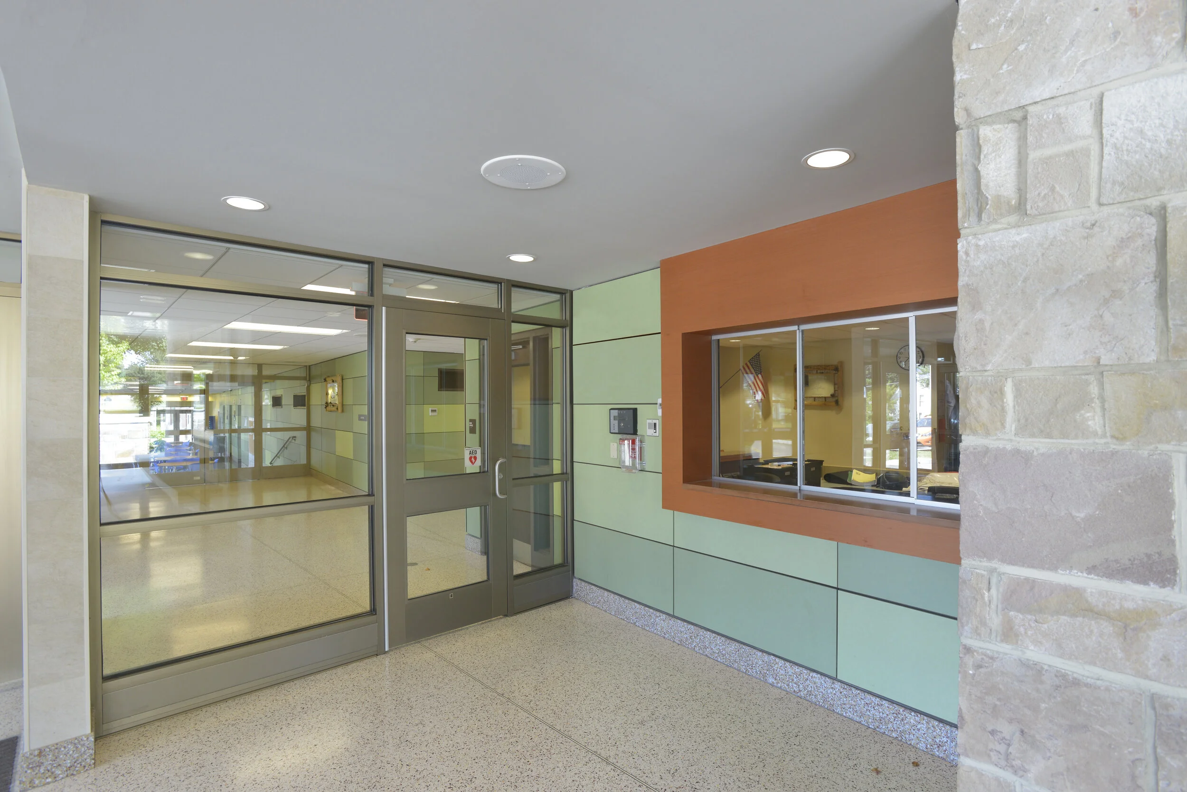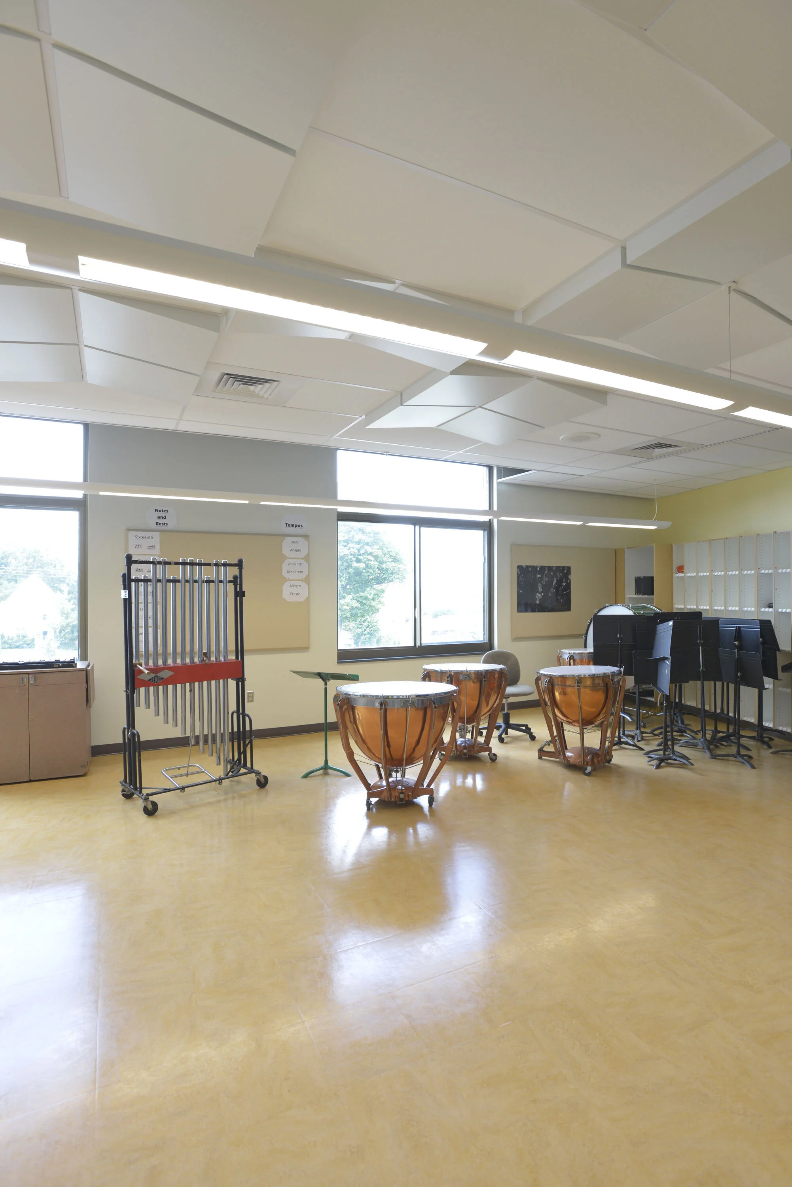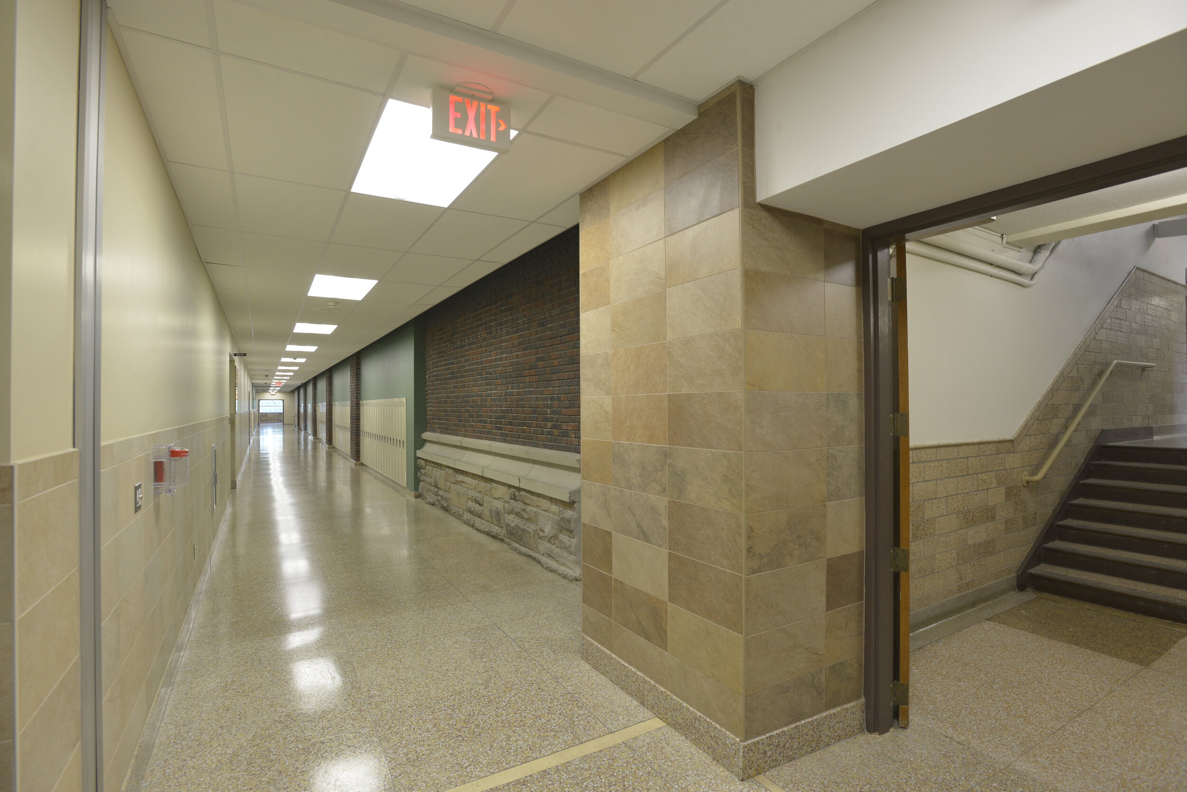
Bringing Community Together
Reinvention of the District’s original high school into a 21st century middle school ensuring the middle school remained a vibrant part of the community.
Second-story classrooms were designed with window openings reminiscent of the historic classrooms. Expansive window bays located along the north and west façade of the classroom addition provide learning spaces with abundant natural daylight and views out beyond the school’s property.







Malone Middle School
Malone, New York
Reigniting the Heart of a Village
MEMASI Managing Partner Mesiti-Ceas led the comprehensive planning and design of the middle school addition and renovations to re-invent the 1929 high school into a 21st century middle school. The project provided space to expand educational programs ensuring the middle school remained a vibrant part of the community.
Approximately 7,000 square feet of existing construction from the 1970’s was stripped down to its structural bones to make way for a seamless connection of a two-story, 15,000 square foot addition. New and renovated spaces include cafeteria, classrooms, computer and science labs, library, music and band rooms, guidance suite, main office, and secure entry vestibule and lobby.
Project Designer: Tina Mesiti-Ceas; Architect of Record: CSArch
Client: Malone Central School District
Size: 15,000 square foot addition / existing renovations
Completion Date: 2011
Award: AIA Eastern NY Design Award




