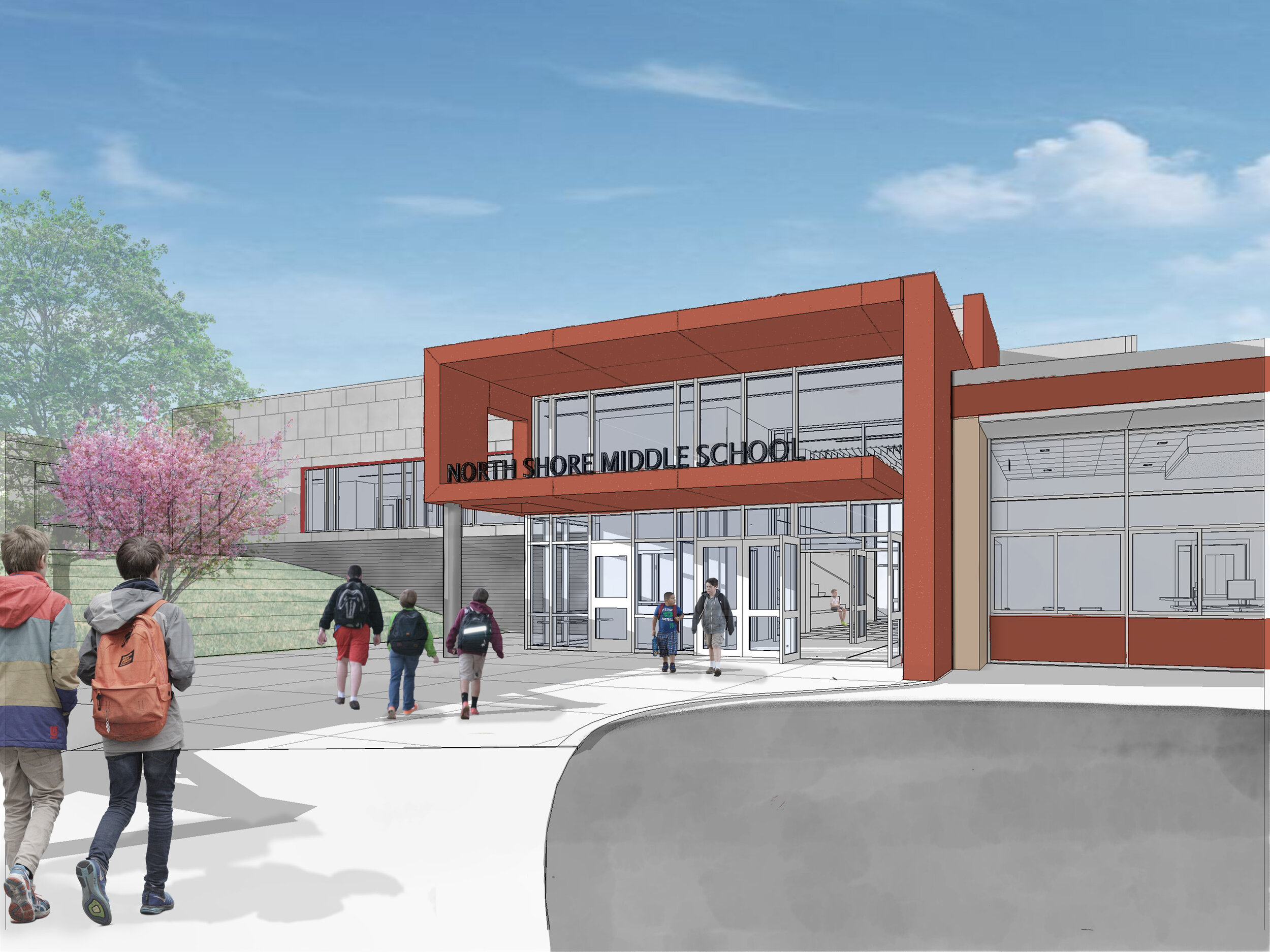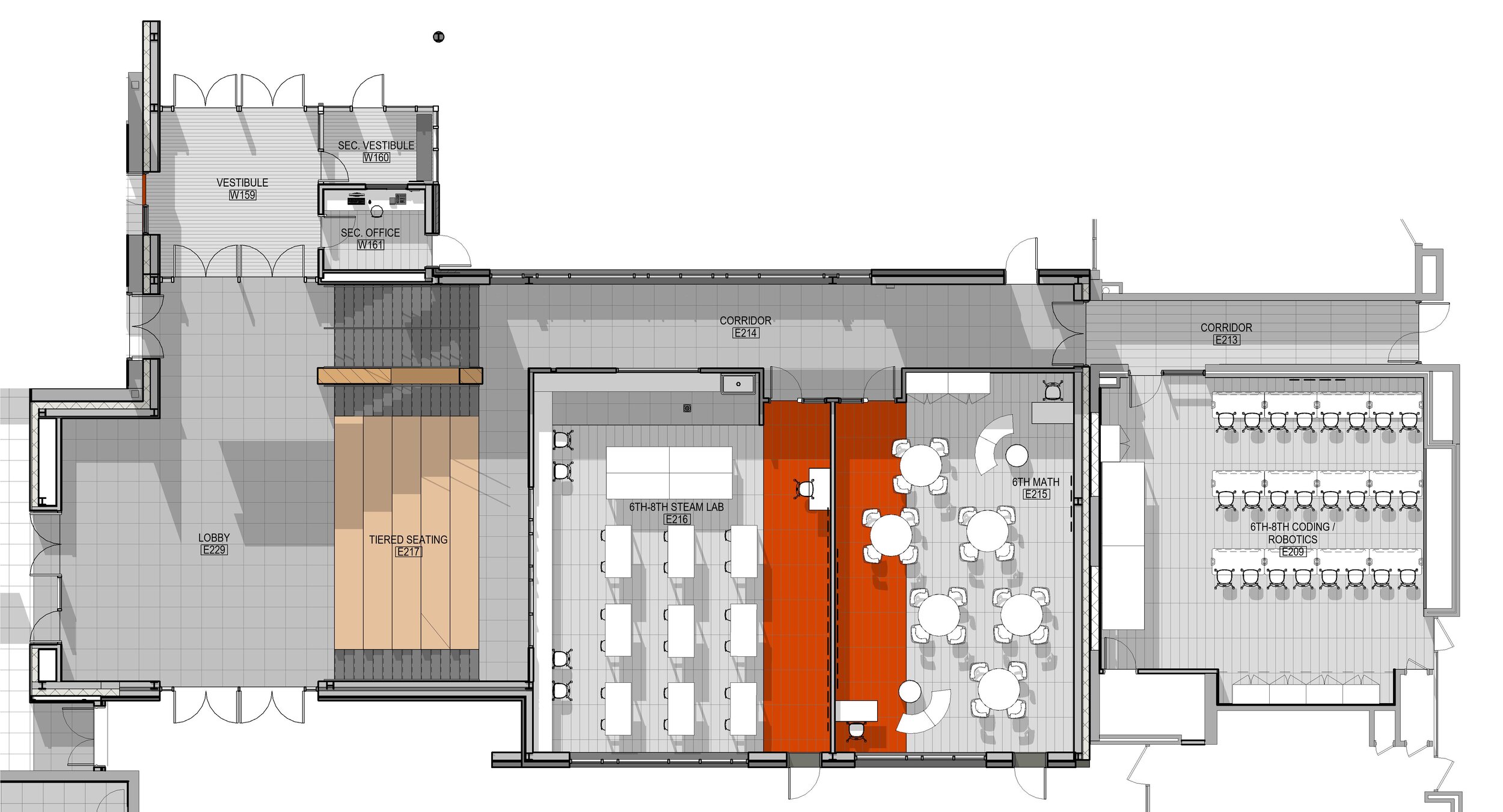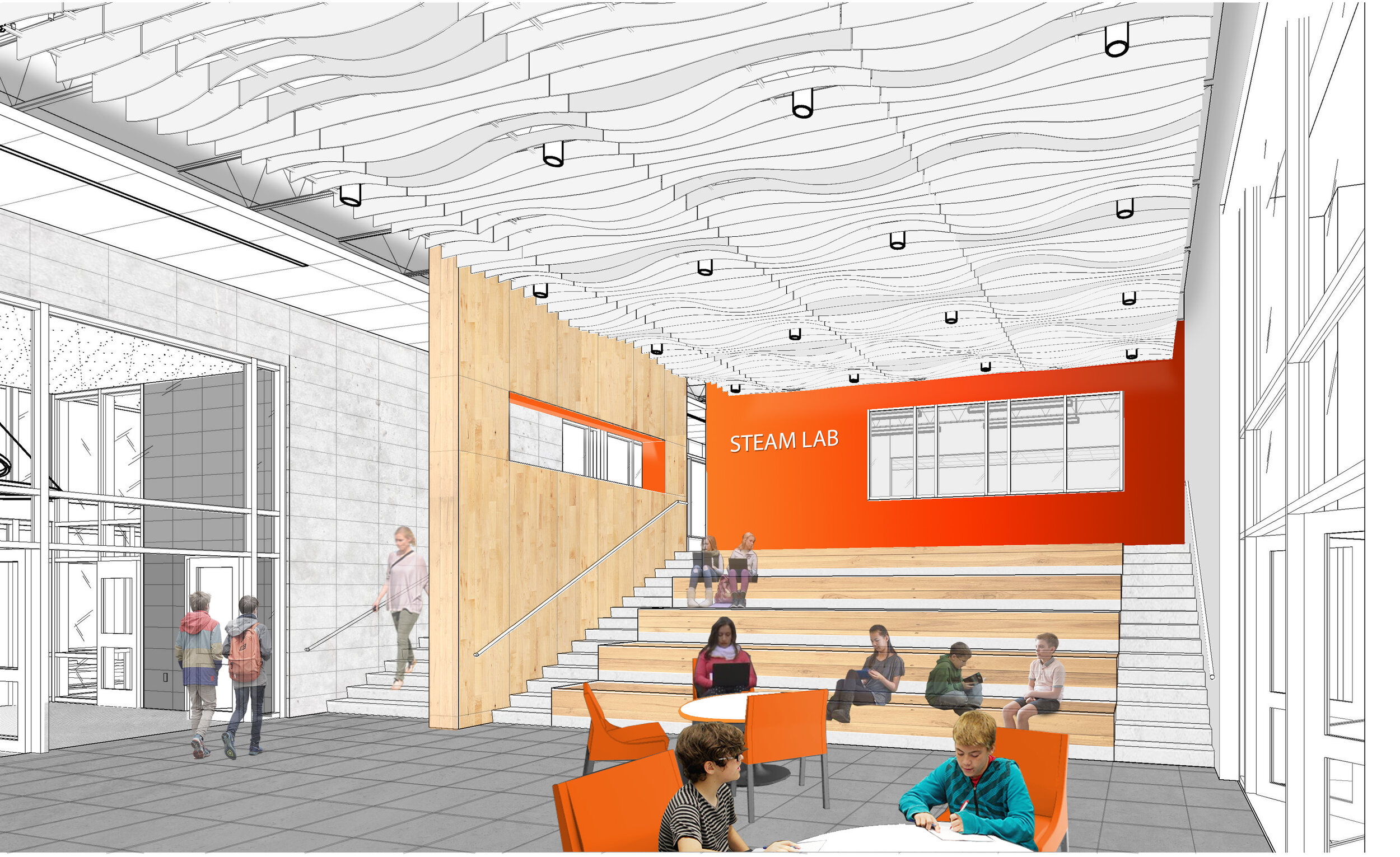Amidst COVID-19
North Shore Middle School’s new main entrance and student commons/flexible instructional space is being designed with community, adaptability, and inspiration in mind. The new addition connects a multi-level 1960’s school building originally designed by Perkins & Will and closes the loop on isolated building wings. The addition allows for a newly relocated main office and direct access to upper level instructional spaces and large public event spaces. The addition along with renovations throughout the school improve overall safety and security for students and staff, and provides additional indoor and outdoor instructional space that we guarantee students will be thrilled to occupy!
MEMASI is grateful to continue to work with exceptional leaders who continue to inspire us.



